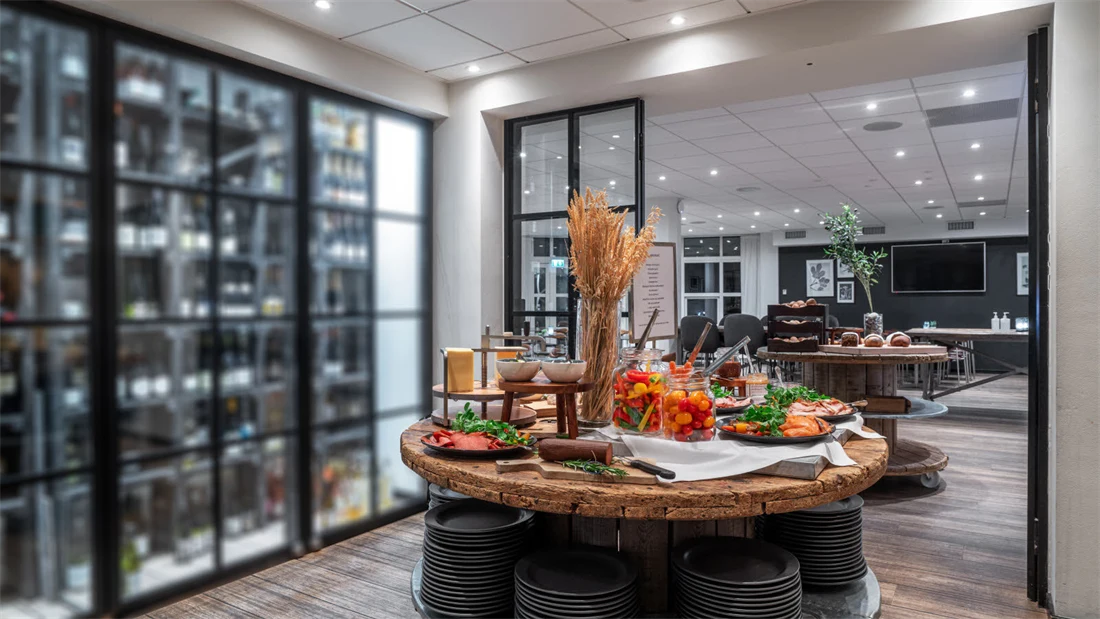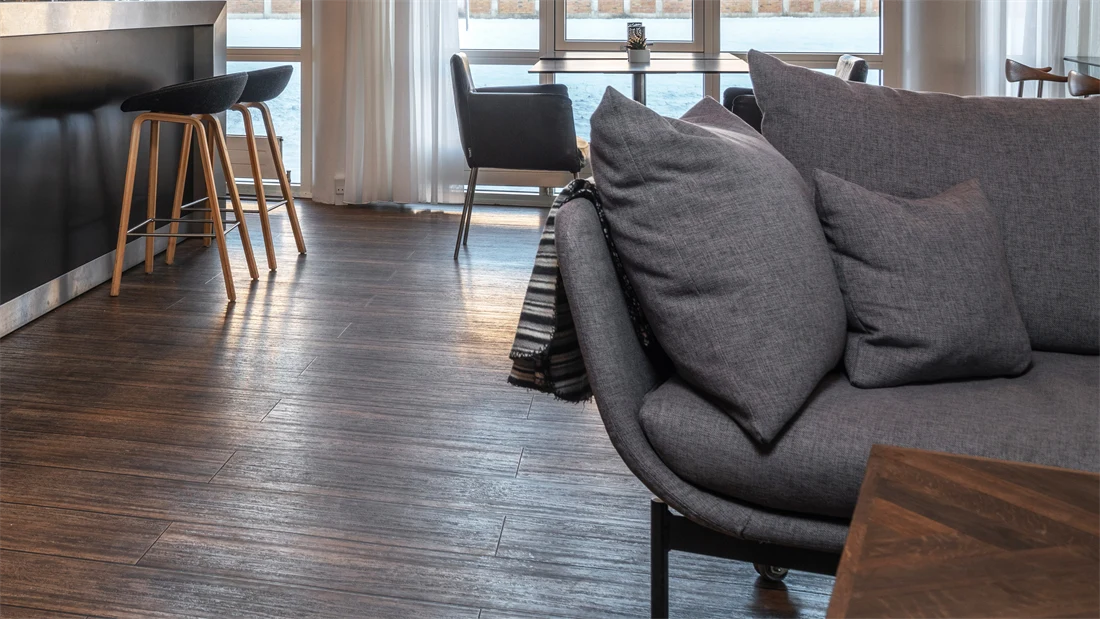Absalon
Absalon is a medium-sized meeting room that can accommodate up to 50 people. The room is located close to our restaurant and smaller meeting rooms.
Facilities
- Projector
- Whiteboard
- Wireless network
- Carpeted floors
- Extension cords
Thon Partner Hotel Sorø is a stylish and functional conference hotel on Sjælland, only 2 1/2 kilometres from the centre of Sorø. The hotel has 13 conference rooms and can accommodate up to 220 people.
Absalon is a medium-sized meeting room that can accommodate up to 50 people. The room is located close to our restaurant and smaller meeting rooms.
Ingemann is our largest meeting room and can accommodate up to 170 people. High ceilings, good lighting and state-of-the-art AV equipment make this room perfect for large events.
Holberg is a large conference facility with views of the garden and local vineyard. The room can be combined with 'Ingemann' to accommodate up to 220 people.
Møterommene Ingemann og Holberg kan kombineres når du ønsker et større møterom.
Abildstuen is a medium-sized meeting room overlooking the local vineyard. Private and comfortable, the room is surrounded by beautiful nature.
Sorøstuen is a meeting room that can accommodate up to 42 people. It overlooks the local vineyard and has access to a balcony.
Pedersborg is a large, airy and bright conference facility that can accommodate up to 80 people. The room offers views of the local vineyard and easy access to the balcony and garden.
Smaller meeting room on the ground floor. Bright room with state-of-the-art AV equipment and easy access to a restaurant, garden and vineyard.
Smaller meeting room on the ground floor. Bright room with state-of-the-art AV equipment and easy access to a restaurant, garden and vineyard.
Smaller meeting room on the ground floor. Bright room with state-of-the-art AV equipment and easy access to a restaurant, garden and vineyard.
Smaller meeting room on the ground floor. Bright room with state-of-the-art AV equipment and easy access to a restaurant, garden and vineyard.
Smaller meeting room on the ground floor. Bright room with state-of-the-art AV equipment and easy access to a restaurant, garden and vineyard.
Smaller meeting room on the ground floor. Bright room with state-of-the-art AV equipment and easy access to a restaurant, garden and vineyard.
Mindre møterom på bakkeplan. Lyse lokaler med topp A/V-utstyr med lett adgang til restaurant, hage og vinmark.
We have 90 free parking spaces and three Clever electric car chargers.
The hotel is located off the E20.
Sorø station is around 4.5 km from the hotel and can be reached from both Kastrup and Copenhagen central railway station. From Sorø station, you can take a bus or taxi to the hotel.
Taxis should be booked in advance because there are not usually any taxis waiting at the station.
Hungry or thirsty? Our self-service lobby shop is open around the clock and sells snacks, wraps, salads and drinks. You can easily pay by card or mobile phone and take your purchases with you right away.
Today's evening meal varies from day to day, but may include anything from stir-fried chicken or beef to oven-baked salmon with herbs, as well as vegetarian options. For dessert, we tempt you with a selection of cakes.
For groups, meals can be arranged outside normal opening hours, both for lunch and dinner.
During the period 22 June − 23 August 2025, meals are also served Friday to Sunday.

Visit our deli for freshly prepared meals, from tasty bowls and pizza to charcuterie platters. Enjoy your food in the lounge, outdoor dining area or the privacy of your own room – perfect for a quick snack or intimate dinner.
