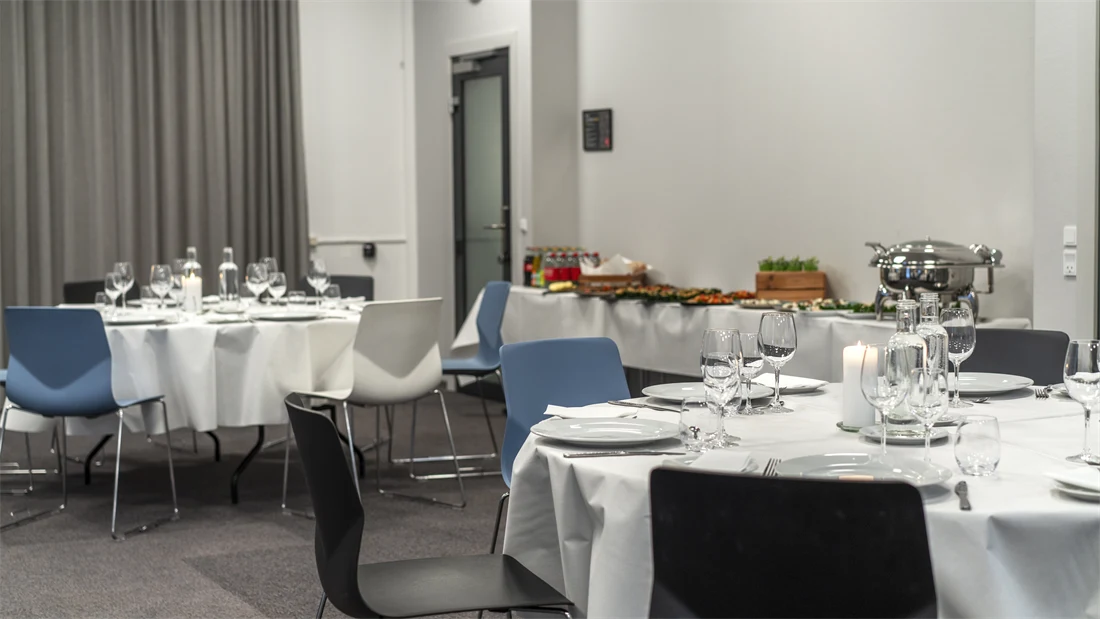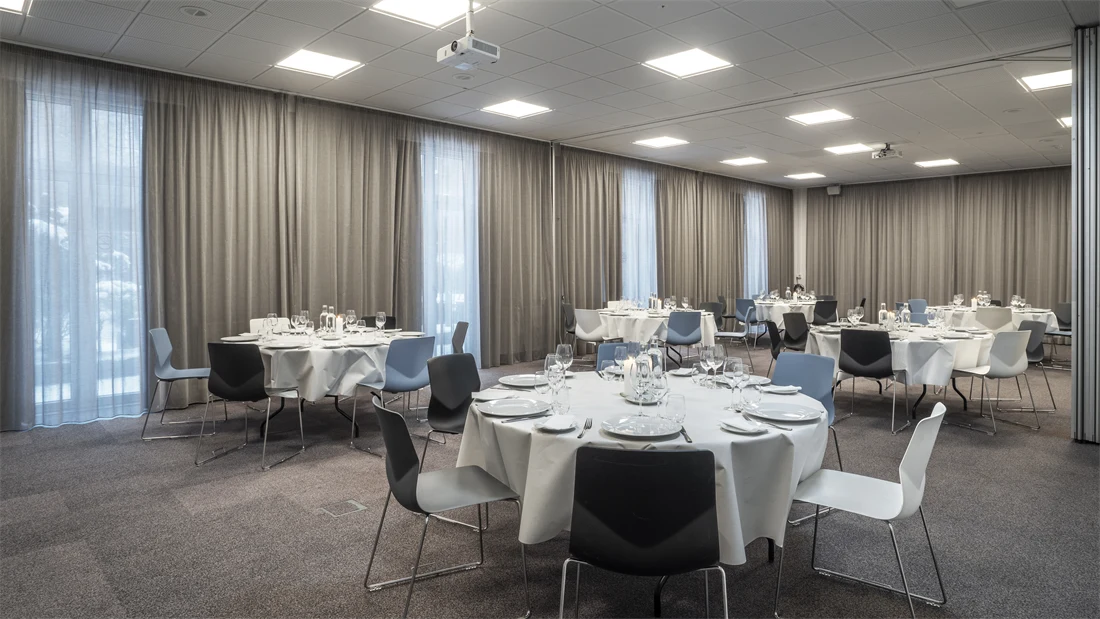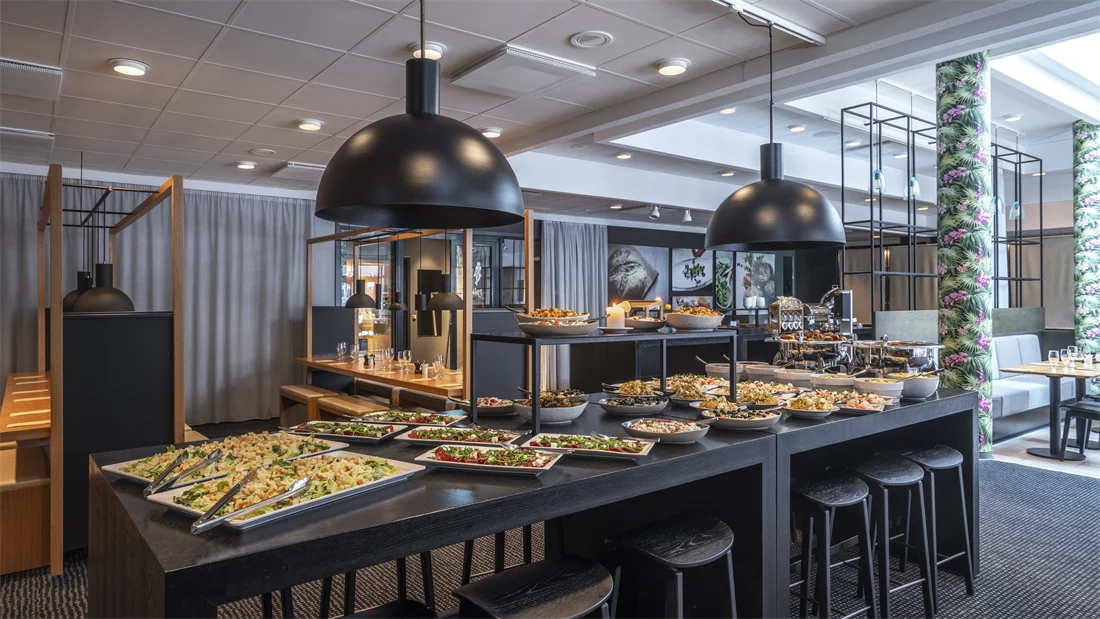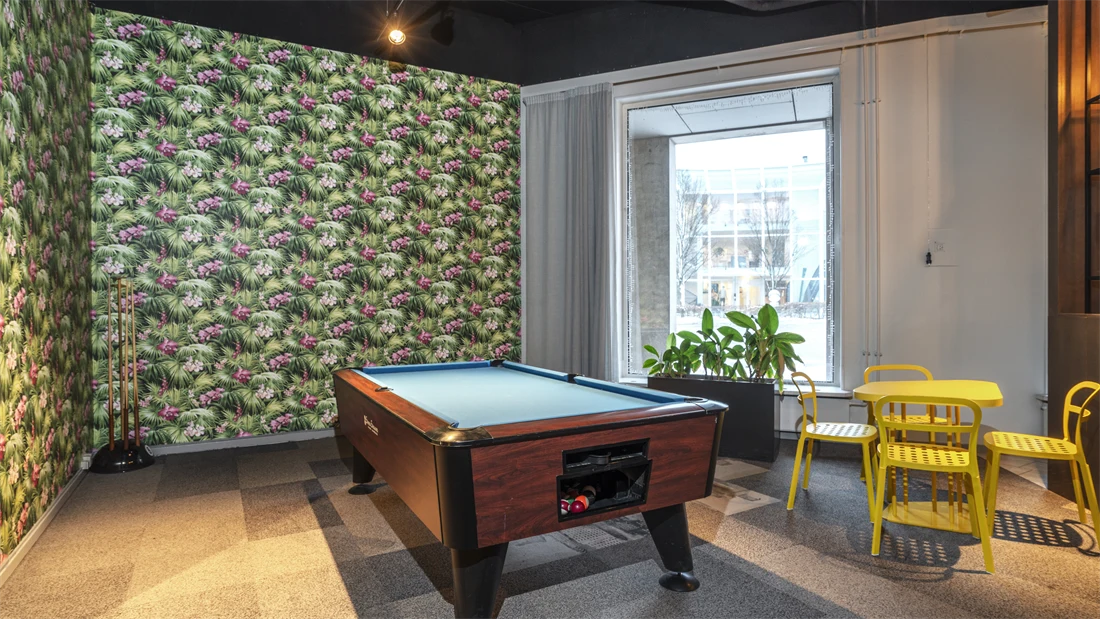Høje 1
Large, flexible meeting room with high ceilings and large windows that provide natural daylight. Can be combined with other rooms and adapted to suit your particular meeting.
Facilities
- Projector
- Flipover
- Light dimmers
- Whiteboard
- Wireless network
- Blinds
- Carpeted floors













