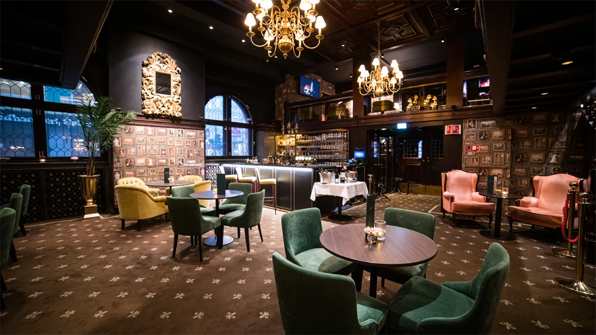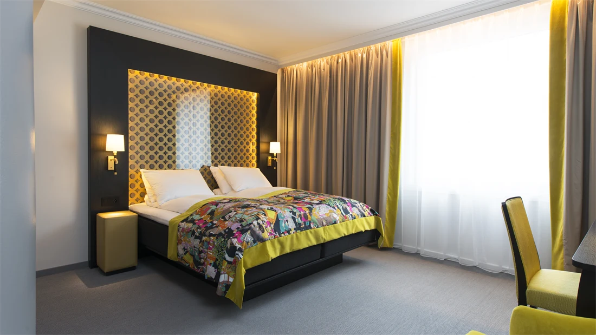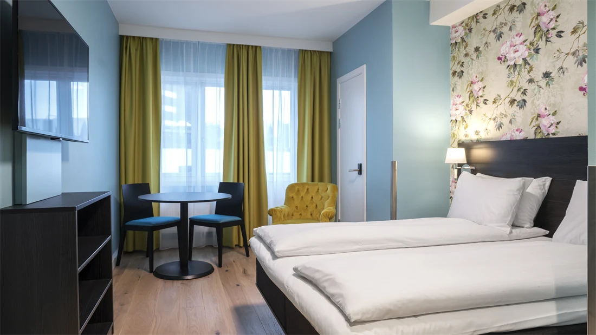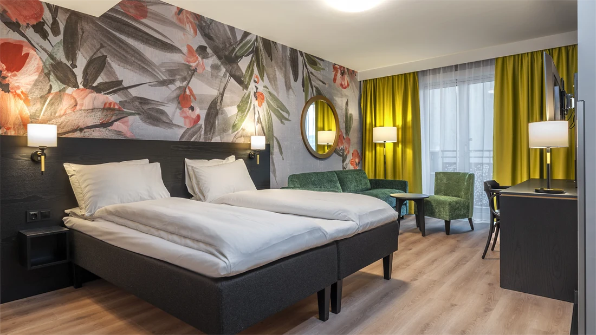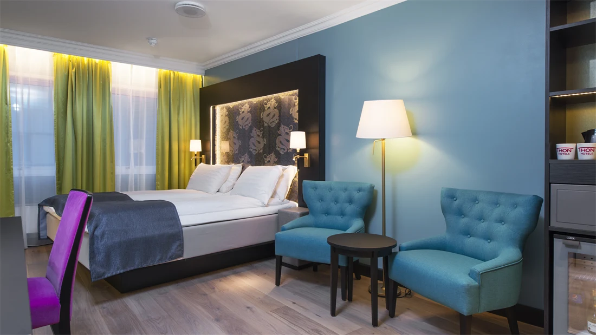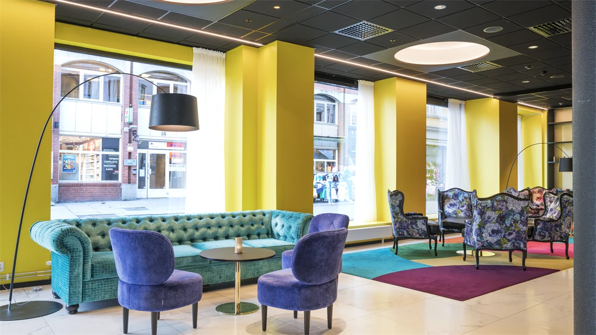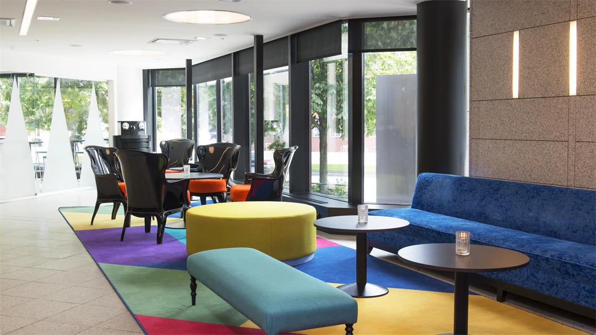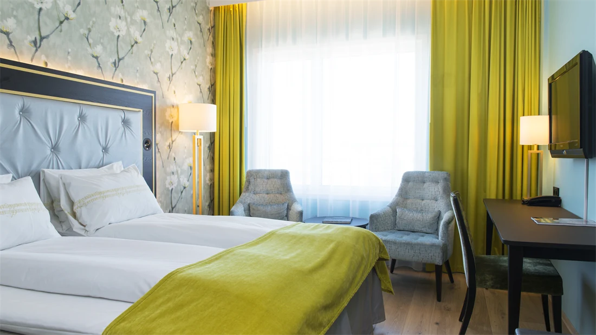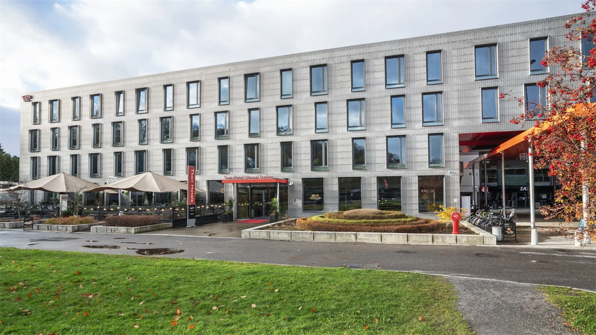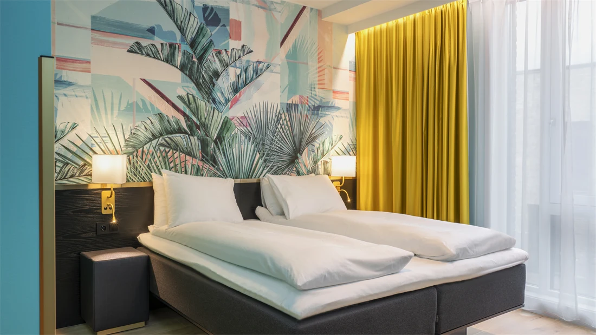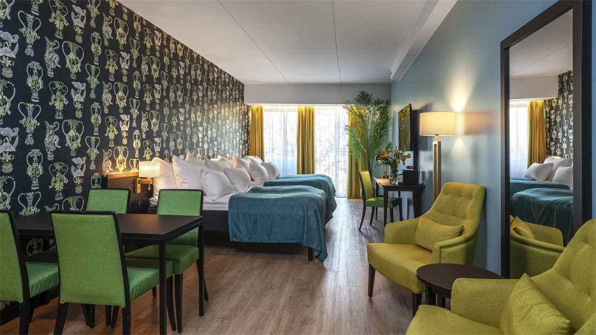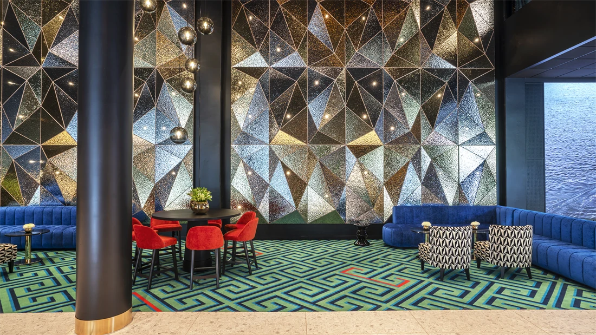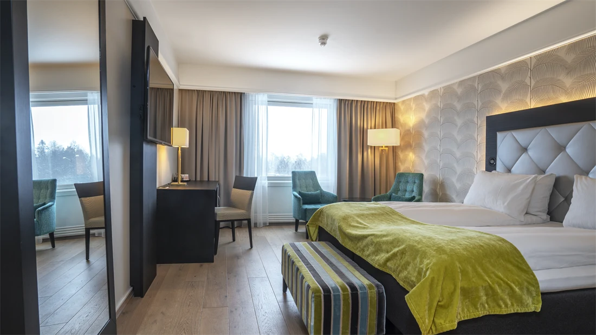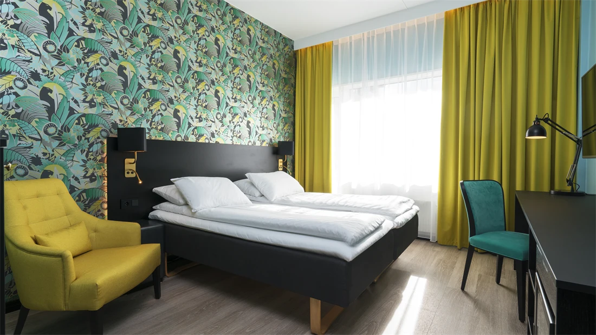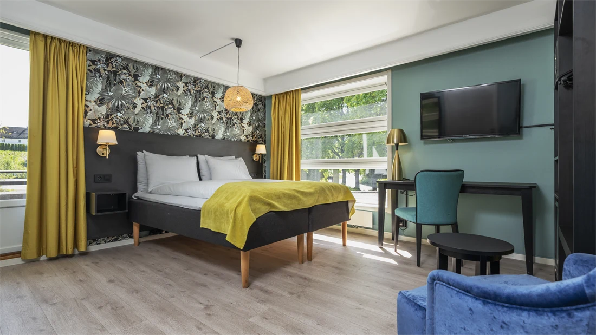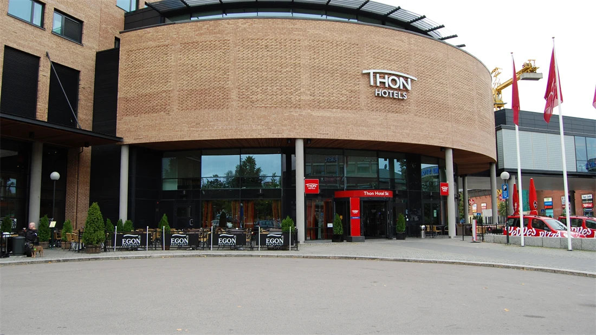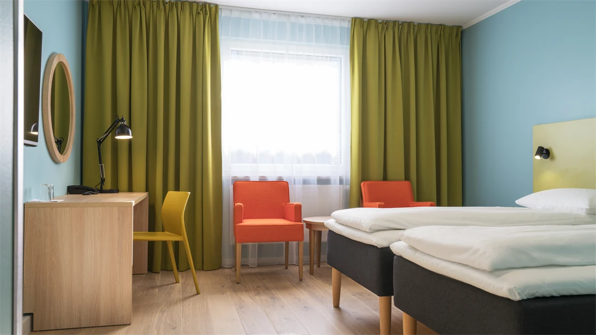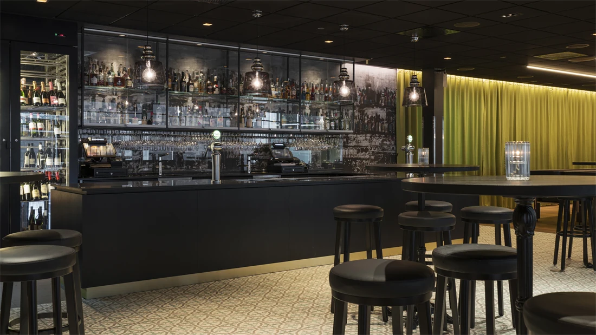Olav-salen
Facilities
- Flipover
- Screen/monitor
- Sound system
- Universal design
- Whiteboard
- Wireless network
- Carpeted floors
- Podium
Behind the facade of Hotel Bristol, you'll find one of Oslo’s most modern conference facilities, with group rooms and an exhibition area. We offer everything from small meeting rooms to large conference spaces, together with professional organisation to ensure a successful event.
Meeting rooms in the Bristol Meeting Centre.
Meeting rooms in the Bristol Meeting Centre.
Herskapelig festsal med klassisk innredning, rosetter og lysekroner i taket og utsmykninger og lysestaker på veggene. Et ypperlig valg for en mindre bryllupsfeiring, jubileum eller julebord.
Lokalene våre egner seg godt for selskaper, kick-off, pressekonferanser, messer, utstillinger og andre små og store eventer.
Our fantastic menu is based on seasonal ingredients and includes both international and Norwegian dishes.
